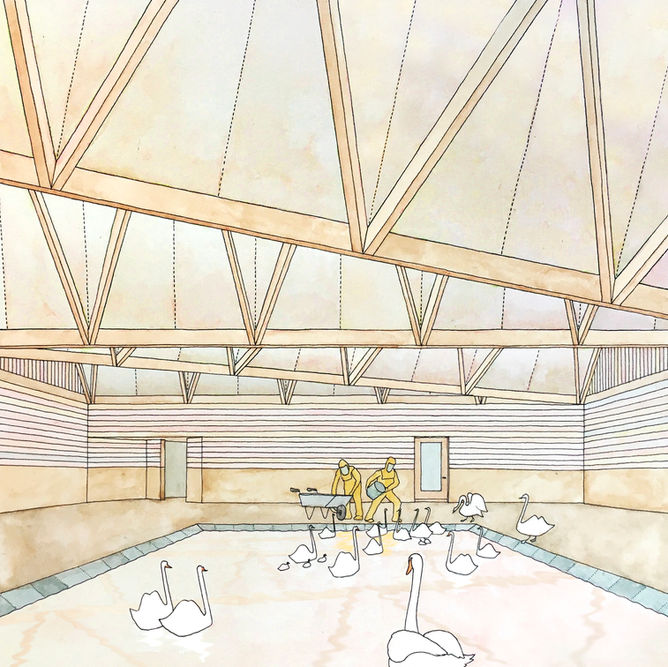top of page
Schwäne
Initiated by Hamburg’s administration, the competition sought to provide a new facility in support of the city’s swan population, adjacent to the Alster river. The design responds to the brief’s programatic divisions, with a primary larger volume housing a swan quarantine hall, vehicle and boat storage space, and a second smaller volume, containing administrative functions, incubation and medical rooms.
The single storey proposal, raised above the ground on stilts and clad in traditional timber planking, adopts an agricultural language, while the articulated roof structure references swan anatomy. The design saw Limbrock Tubbesing Architekten achieve second place in the invited competition.
bottom of page









